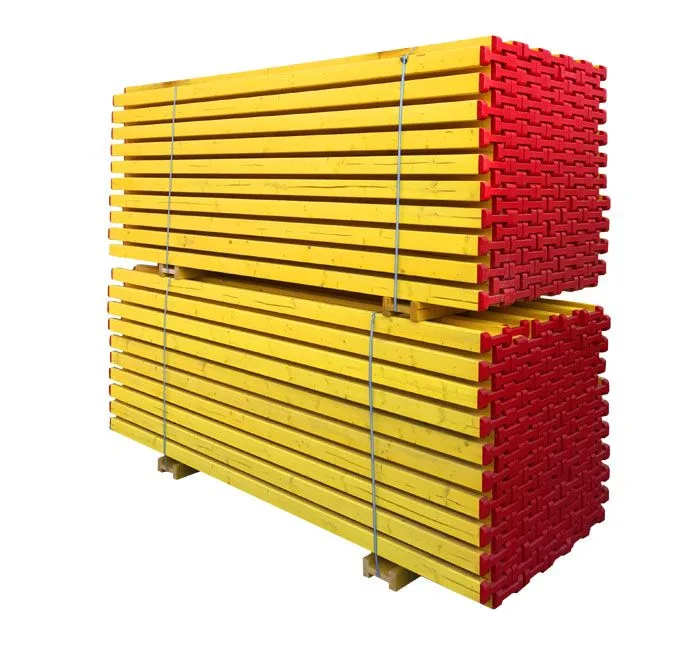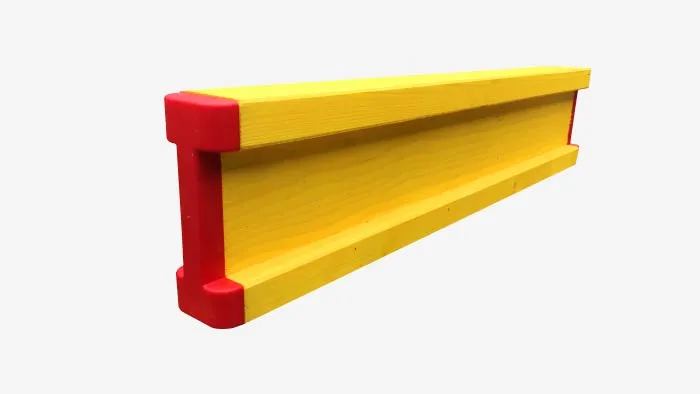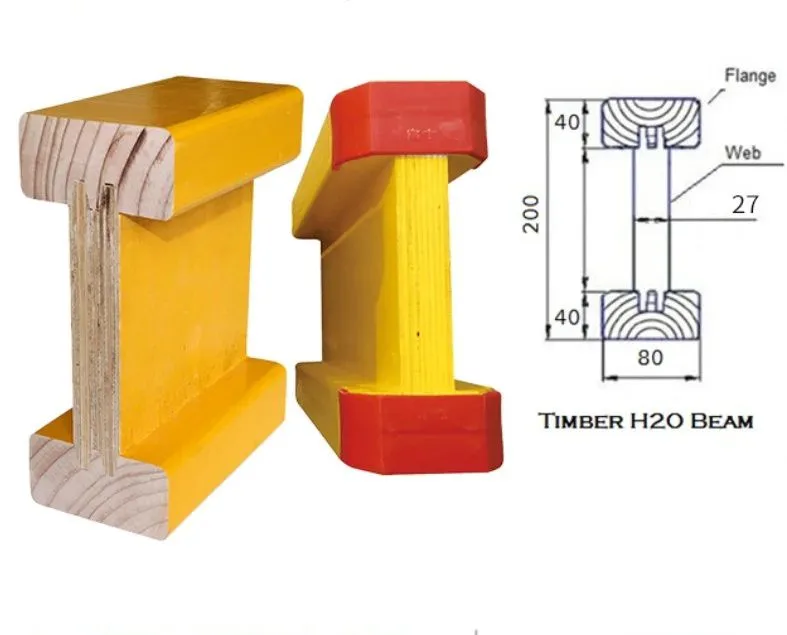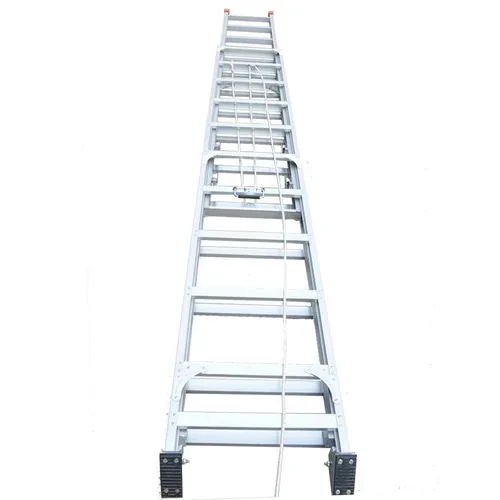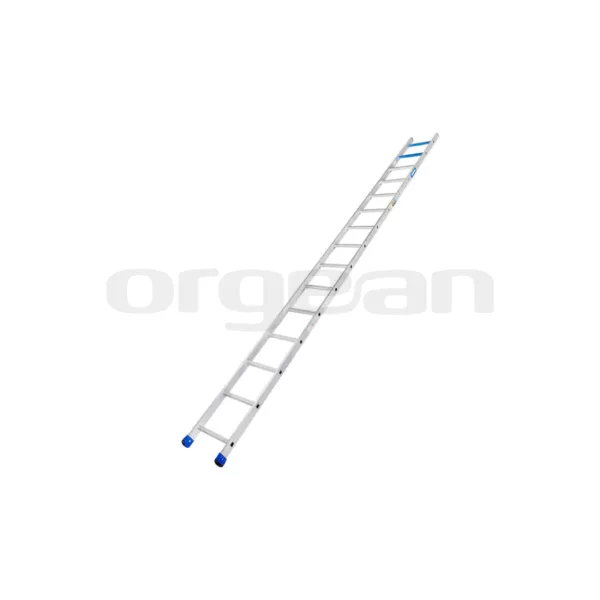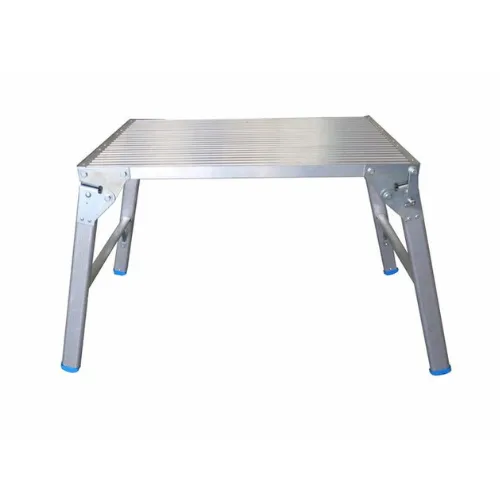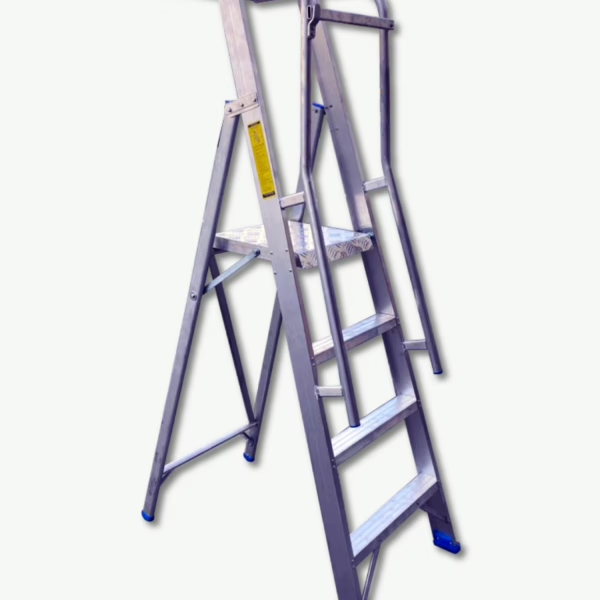Description
H20 Timber Beam – Durable Formwork Support Beam for Concrete Slabs and Walls in UAE
The H20 Timber Beam is a high strength, lightweight wooden beam designed for a wide range of concrete formwork applications, including slabs, walls, columns, and beams. Because it can endure heavy loads with minimal deflection, it offers excellent dimensional stability and reliable performance throughout multiple construction cycles. Therefore, contractors across the UAE choose it for projects where durability, safety, and efficiency are top priorities.
In addition, the beam is manufactured with kiln-dried softwood flanges and a robust three-layer solid web. Moreover, both ends are reinforced with protective plastic or steel caps to guard against impact, moisture, or rough handling on site. As a result, the H20 beam has a long service life and can be reused many times, making it both cost-effective and eco-friendly.
Furthermore, its universal dimensions allow it to integrate seamlessly with various formwork systems, scaffolding decks, and slab support structures. Since it is lightweight, transportation and on-site handling are simplified, which in turn speeds up installation and dismantling. Consequently, this improves productivity and reduces labor costs.
Key Features of the H20 Timber Beam
- Load-Bearing Strength: Handles significant concrete pressure with minimal bending.
- Engineered Structure: Made from kiln-dried softwood flanges and triple-ply web.
- End Protection: Plastic or steel caps prevent splitting and wear.
- Reusable & Cost-Efficient: Long lifespan reduces replacement needs.
- Moisture Resistant: Coated to resist water and concrete slurry.
Applications of the H20 Timber Beam
- Slab formwork with adjustable props or H-frames.
- Wall formwork systems with tie rods and panels.
- Column shuttering and beam supports.
- High-rise and infrastructure construction projects.
Technical Specifications
- Material: Engineered softwood flanges + triple-ply web.
- Depth: 200mm (H20 standard).
- Width: 80mm flange.
- End Protection: Plastic caps.

